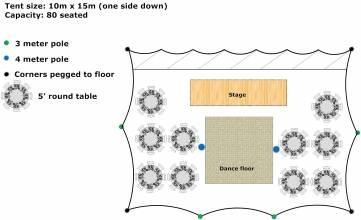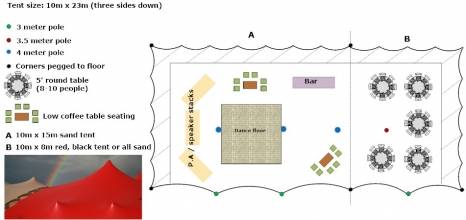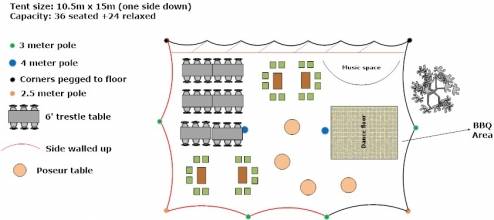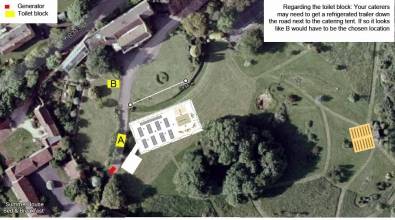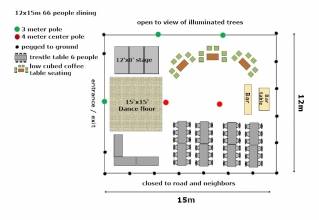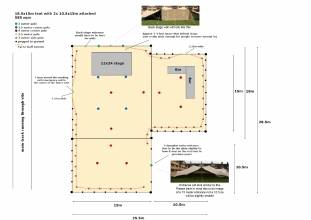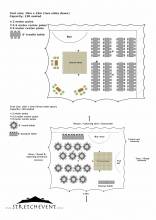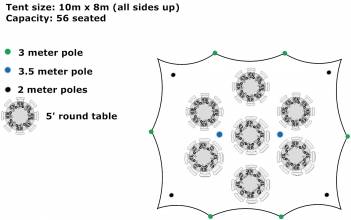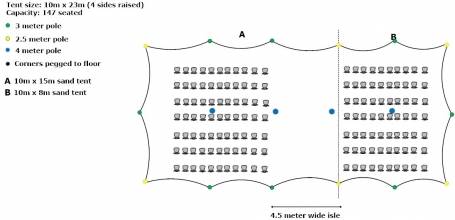Floor plans
Here are some example floor plans for you to look through to give you an idea of the space inside the tent with furniture and staging etc. We are happy to create specific floor plans for your event, working alongside your ideas and making scale diagrams to help you visualize your venue.
Click a floor plan to view full screen.



